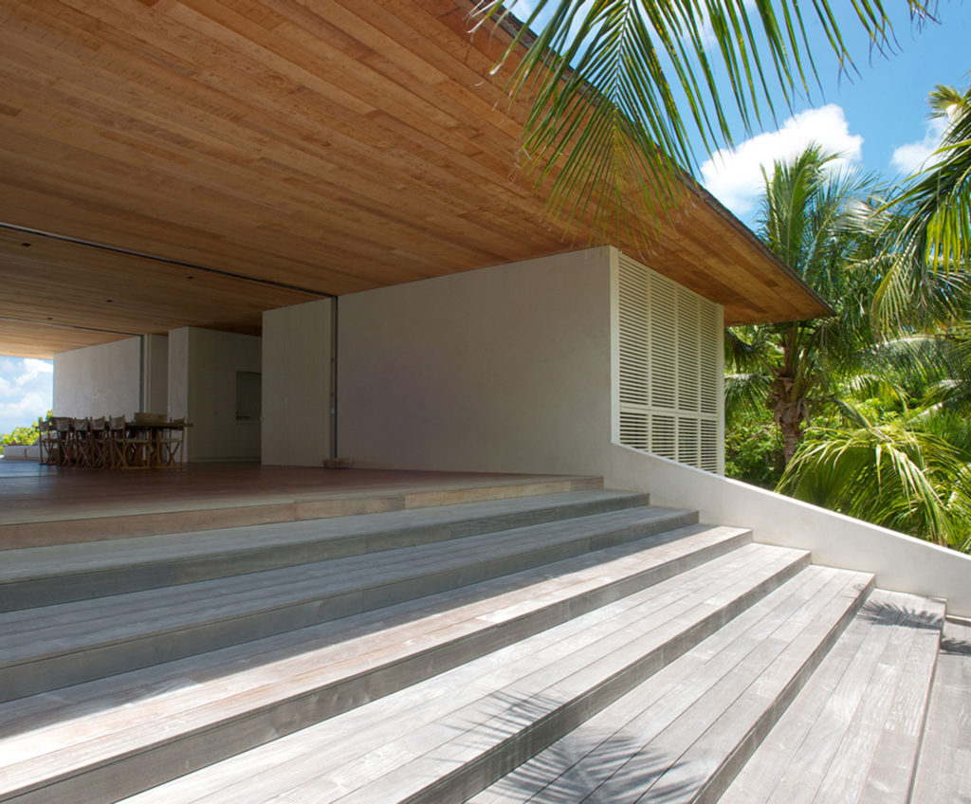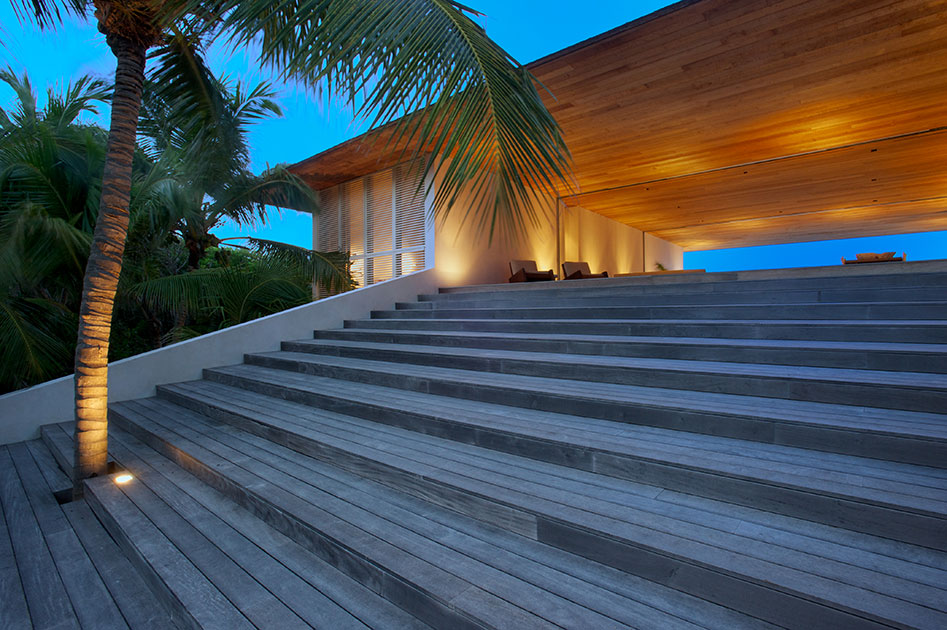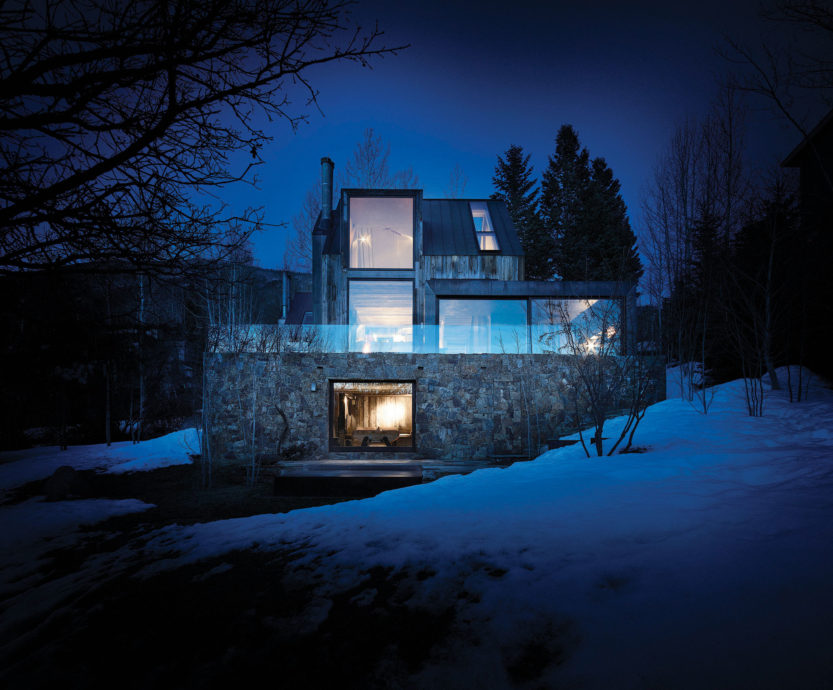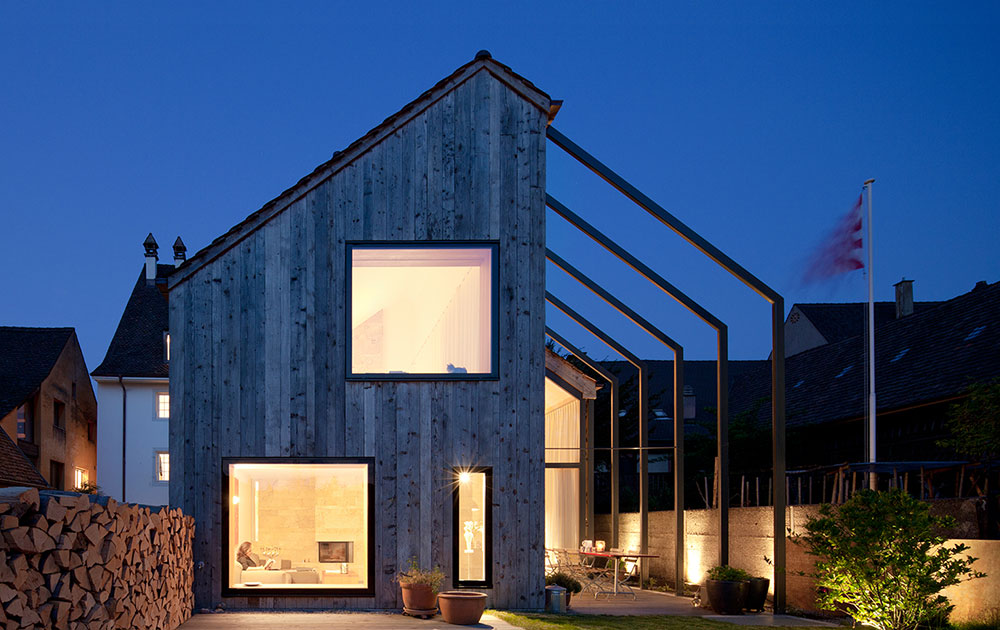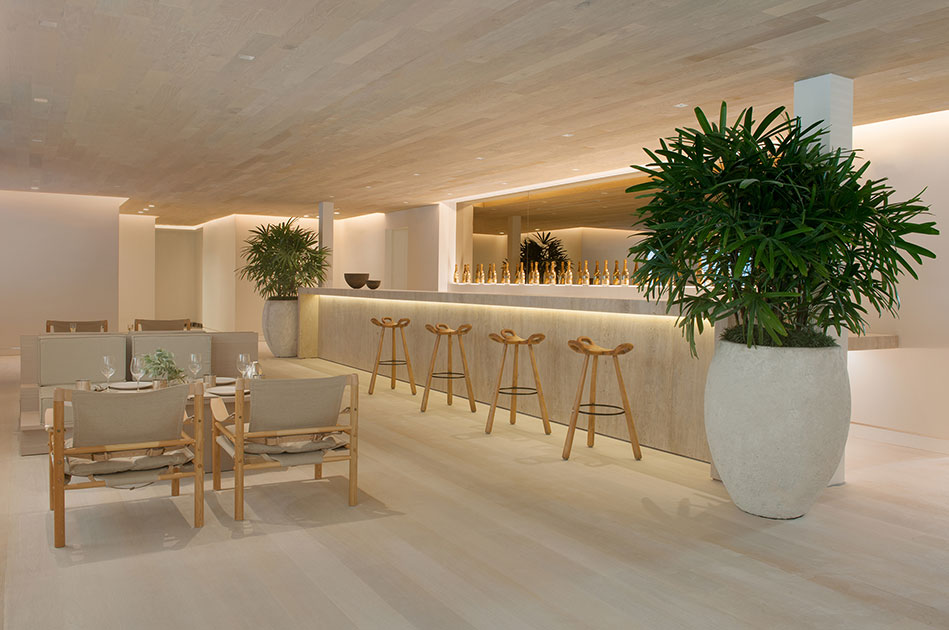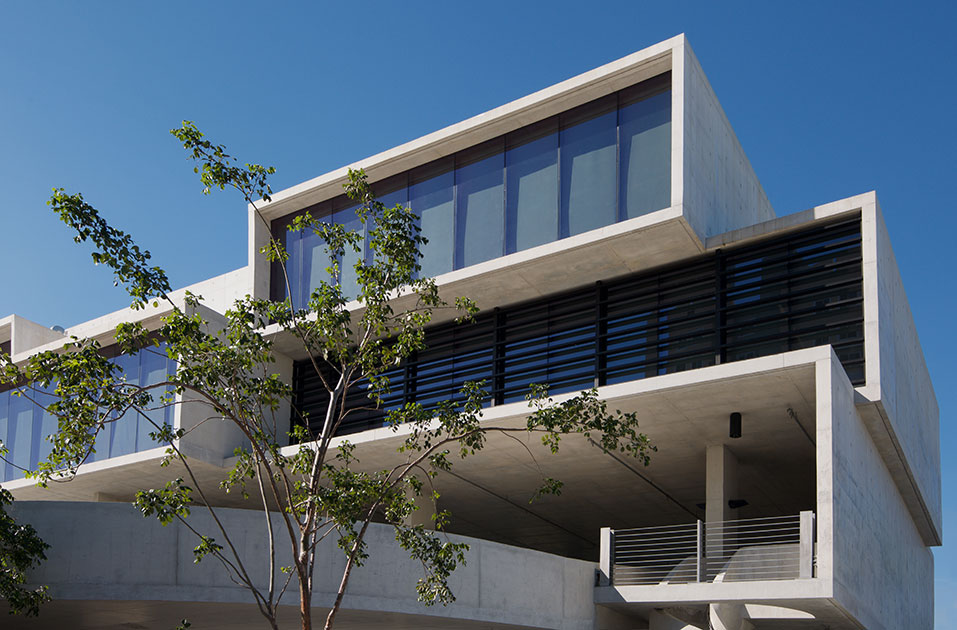Oppenheim Architecture is a firm with a clear and profound reverence for nature. From the tops of hillsides to the faces of mountains, each design has a distinct sense of belonging within its surrounding environment.
Oppenheim Architecture is an international design practice operating with the philosophy that design follows life and form follows feeling. The firm designs and builds with the land, not on the land. Framing nature through shapes and textures that enhance and celebrate their surroundings, Oppenheim strives to find harmony with nature in order to connect people with place.
