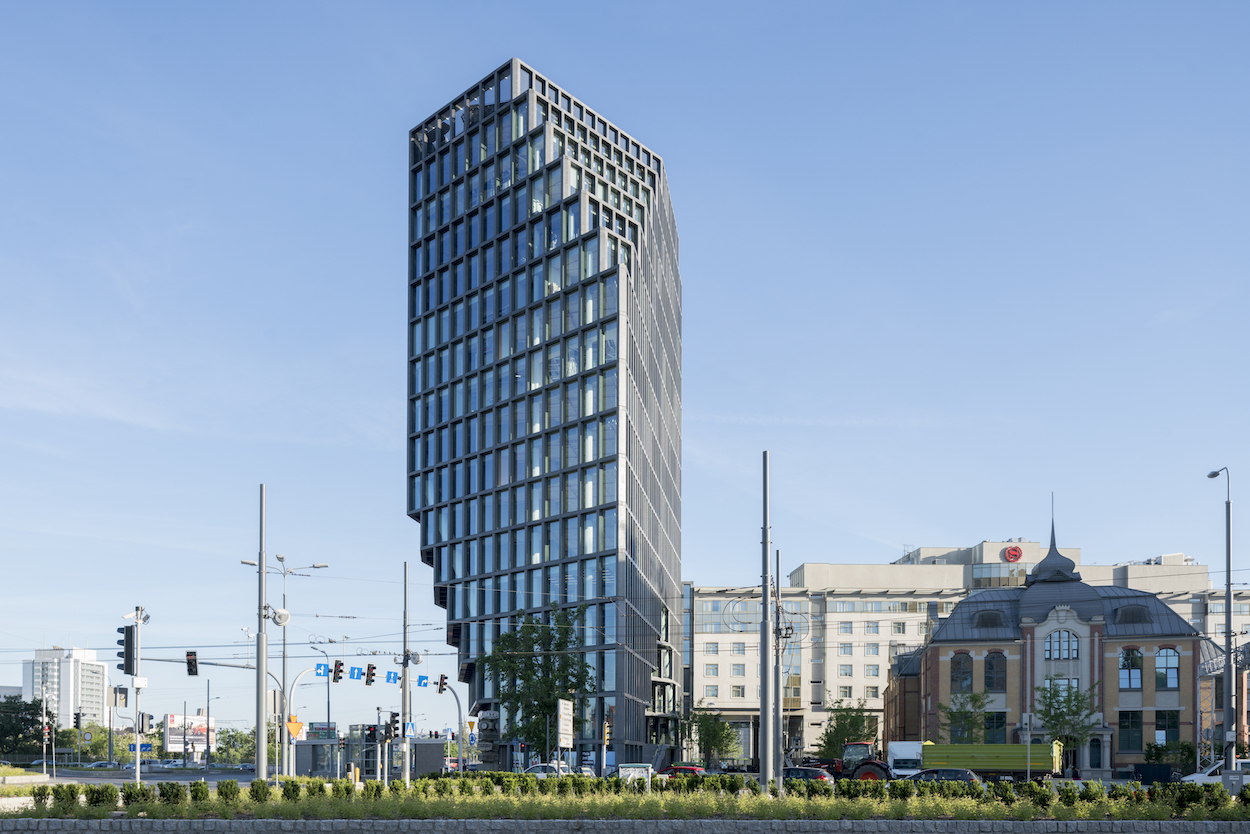MVRDV’s newly completed Baltyk tower rises out of Poznań’s city center like a glass-and-concrete Mount Fuji. The high-rise building is a shape-shifting masterpiece, flaunting a distinct facade from every conceivable vantage point. Named for the theater that once stood on the same plot, the 16-story mixed-use building—which hosts 25,000 square meters of offices, retail, and restaurant spaces (plus a swank penthouse jazz club)—blends history with modernity. To bind the new structure to the historic neighborhood it watches over, the Dutch firm paired a modern glass facade with concrete latticework—a characteristic seen in more traditional architectural styles. Inside, MVRDV allotted more room for public spaces on the lower floors, in exchange for fewer office spaces as the design tapers at the top. Although Baltyk’s design successfully translates the city’s former aesthetic into the present, it offers much more than just a contemporary edge: The 360-degree vista it provides ensures that the views from inside are just as spectacular as the ones from the outside.
Poland’s New Building Is Timeless From All Angles
The Dutch design firm MVRDV, known for heady ideas on architecture and urbanism, unveils a new tower in Western Poland that stands the test of time.
By Jonah Inserra June 29, 2017
Photo: Ossip van Duivenbode
…
Related Stories
Please Stop: Designer Gingerbread Houses
“FUTURES OF THE FUTURE” Celebrates...
The Future of the Work Place
Rapt Studio’s Latest Commercial Project Was...
Winka Dubbeldam; Founder, Archi-Tectonics
Bridge House, Dan Brunn Architecture
Scotland’s Wild Landscapes Imbue Its First Design...
This New York Design Firm Proves That Home Is Where...
Seeking Geoffrey Bawa
6 Retail Spaces That Evoke Personality and Place
Next Article