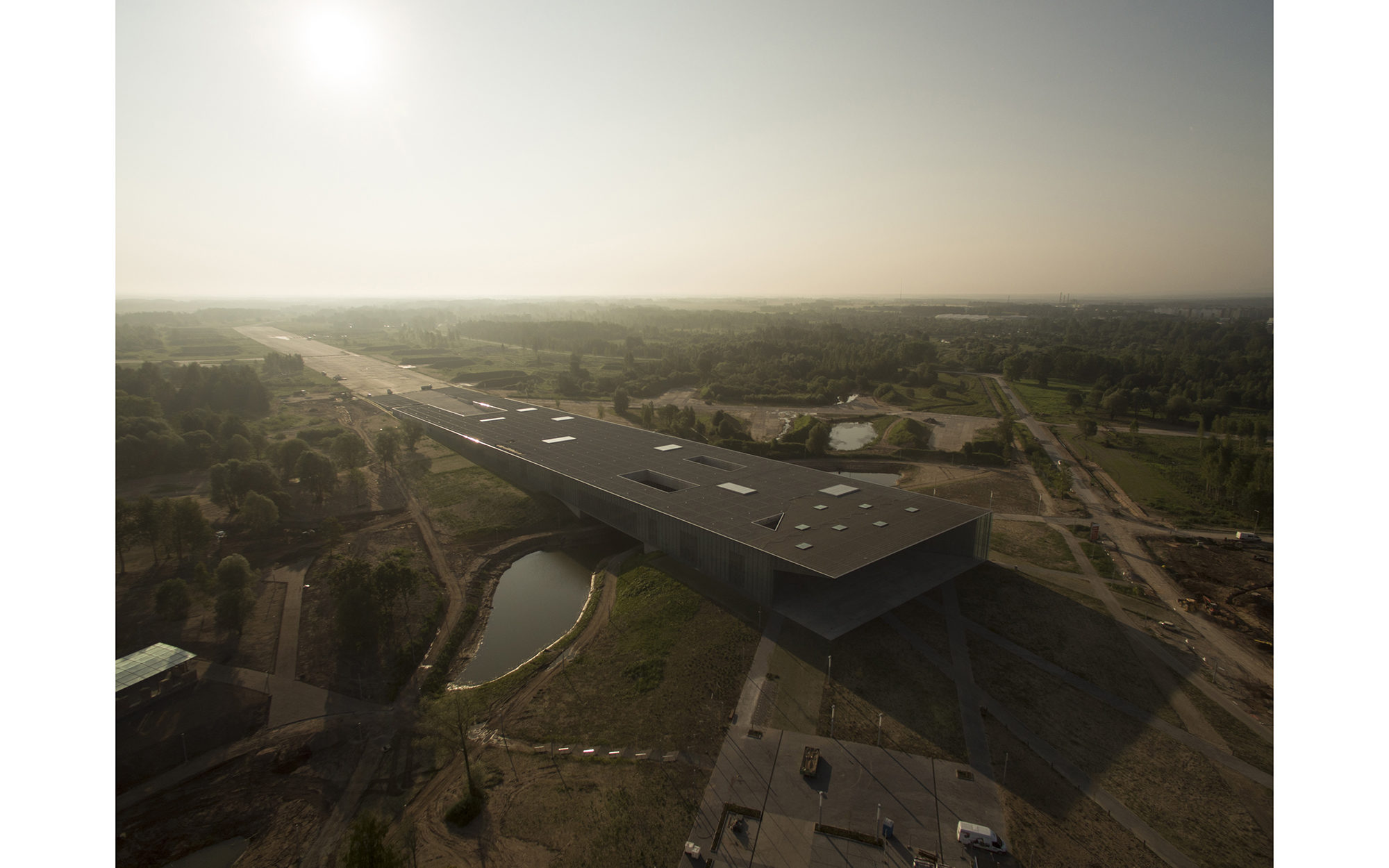An international architecture competition held in 2005 to design the Estonian National Museum became an opportunity for a group of young architects to launch their practice. The winners, architecture firm Dorell Ghotmeh Tane Architects (DGT), have spent the 10 years since working on the museum, which this month opens its doors in the city of Tartu, Estonia’s second-largest city and intellectual capital. Designing a national museum for Estonia was a formidable challenge given the country’s many decades of tumult, a history that is recent enough to be within memory. Following a brief period of sovereignty in the early 20th century, Estonia was occupied by the Soviet Union until 1991. After regaining its independence, the country went through a period of rapid growth, and joined the European Union in 2004. Estonia’s dynamic rise seemed to require a special place to reflect on its history—a building that could resonate with the past, but which would have a new, forward-looking face. DGT was awarded first prize, despite—or perhaps because—they disregarded the site proposed in the competition’s brief, and instead situated their scheme on a nearby former Soviet military base. At the core of the plan was a transformation of the base’s airfield, once used by Soviet bombers, into an extension of the slanted 1,150-foot roof. The structure beneath it resembles a glass wedge inserted into the landscape that slowly reaches upward from the ground—a built allegory for the country’s emerging identity. Meanwhile, exhibitions, conferences, and other public programs will feel connected to landscape, visible through the clear facade.
The Estonian National Museum Transcends a Dark Past
Spearheaded by the young architecture firm DGT, the institution encompasses a figment of the country's past: the runway of a former Soviet military base.
By David Basulto September 28, 2016
David Basulto is the editor-in-chief of ArchDaily.
(Photo: Tiit Sild/Katus.eu)
Related Stories
Please Stop: Designer Gingerbread Houses
“FUTURES OF THE FUTURE” Celebrates...
The Future of the Work Place
Rapt Studio’s Latest Commercial Project Was...
Winka Dubbeldam; Founder, Archi-Tectonics
Bridge House, Dan Brunn Architecture
Scotland’s Wild Landscapes Imbue Its First Design...
This New York Design Firm Proves That Home Is Where...
Seeking Geoffrey Bawa
6 Retail Spaces That Evoke Personality and Place
Next Article